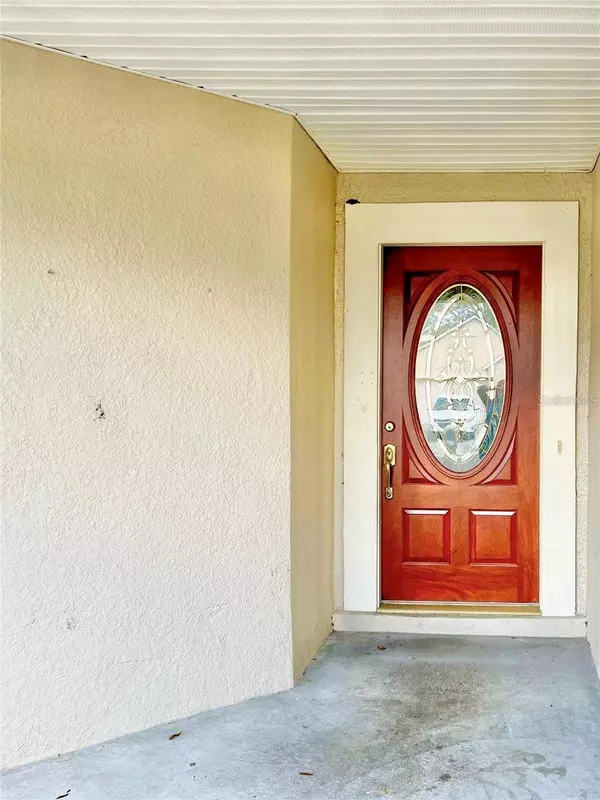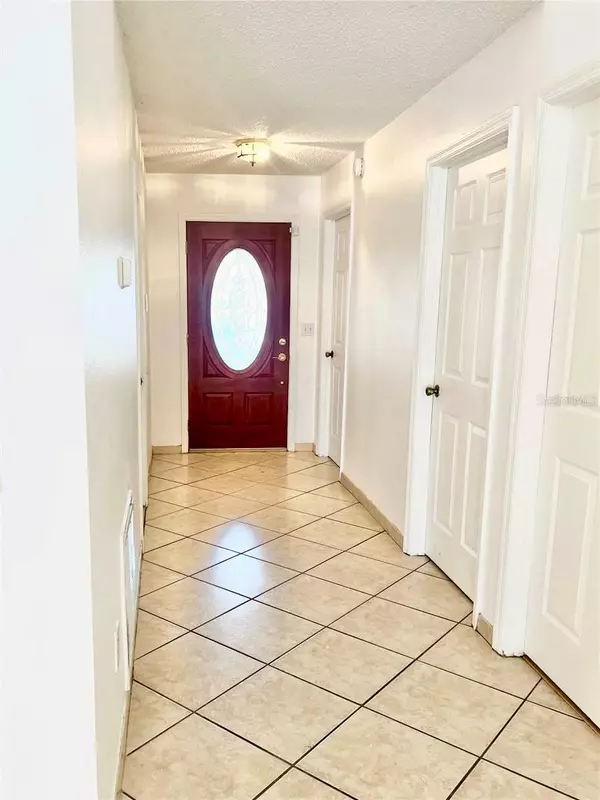13158 ODYSSEY LAKE WAY Orlando, FL 32826
3 Beds
2 Baths
1,208 SqFt
UPDATED:
12/21/2024 07:40 PM
Key Details
Property Type Single Family Home
Sub Type Single Family Residence
Listing Status Active
Purchase Type For Rent
Square Footage 1,208 sqft
Subdivision Lake Pickett Manor
MLS Listing ID O6260968
Bedrooms 3
Full Baths 2
HOA Y/N No
Originating Board Stellar MLS
Year Built 1998
Lot Size 4,356 Sqft
Acres 0.1
Property Description
Location
State FL
County Orange
Community Lake Pickett Manor
Interior
Interior Features Cathedral Ceiling(s), Ceiling Fans(s), Living Room/Dining Room Combo, Open Floorplan, Split Bedroom, Thermostat, Vaulted Ceiling(s), Walk-In Closet(s)
Heating Central
Cooling Central Air
Flooring Ceramic Tile
Furnishings Unfurnished
Fireplace false
Appliance Dishwasher, Disposal, Dryer, Microwave, Range, Refrigerator, Washer
Laundry Inside, Laundry Room
Exterior
Exterior Feature Irrigation System, Sidewalk, Sliding Doors, Sprinkler Metered
Parking Features Covered, Driveway, Garage Door Opener, Off Street, On Street
Garage Spaces 1.0
Fence Fenced
Community Features Airport/Runway, Sidewalks
Utilities Available BB/HS Internet Available, Cable Available, Sewer Connected, Sprinkler Meter
Porch Deck, Patio, Porch
Attached Garage true
Garage true
Private Pool No
Building
Lot Description Conservation Area, City Limits, In County, Near Public Transit
Entry Level One
Sewer Public Sewer
Water Public
New Construction false
Schools
Elementary Schools Bonneville Elem
Middle Schools Corner Lake Middle
High Schools East River High
Others
Pets Allowed Yes
Senior Community No
Membership Fee Required None
Num of Pet 1






